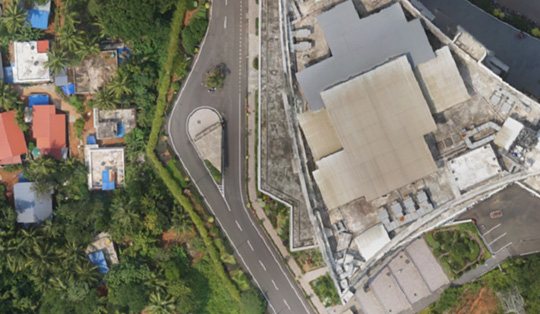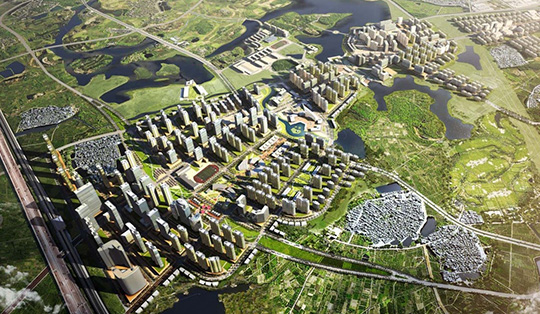Urban GIS
While the population of the world is growing exponentially, the land available to accommodate the same remains limited. In fact, it is shrinking in size with every passing day. Urbanization is the new menace the environment is fighting with. Humans are actively engaging in encroachment of the lands for the wild, but still, the problem of suitable living conditions for all prevails. The need of the hour is not just urbanization but smart urbanization; to plan urban development smartly so as to accommodate more in less, and that too nicely and efficiently.
GIS has become ubiquitous. It has permeated almost every sphere of human life today. In such a scenario, how can the aspect of living not get touched by the magic of GIS? Using GIS in urban planning, planners can take urbanization to new scales. Urban planning involves many functions, scales, sectors, and stages. The functions of urban planning can generally be classified into general administration, development control, plan making, and strategic planning. While the General administration and development control are relatively routine planning activities, plan making and non-routine strategic planning are undertaken much less frequently.
The scale of the planning area covered can range from a whole city to a sub-region of a city, a district, or a street block. The most frequently involved sectors of urban planning include land use, transport, housing, land development, and environment. Each scale of planning involves different stages: the determination of planning objectives; the analysis of existing situations modeling and projection; development of planning options; selection of planning options; plan implementation; and plan evaluation, monitoring, and feedback. The different functions, scales, sectors, and stages of urban planning make different uses of GIS.


